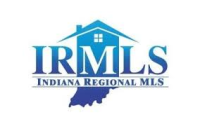1009 Ashwood Drive Auburn, IN 46706
3 Beds
2 Baths
1,636 SqFt
UPDATED:
Key Details
Property Type Single Family Home
Sub Type Site-Built Home
Listing Status Active
Purchase Type For Sale
Square Footage 1,636 sqft
Subdivision Duesenberg Place
MLS Listing ID 202509856
Style One Story
Bedrooms 3
Full Baths 2
Abv Grd Liv Area 1,636
Total Fin. Sqft 1636
Year Built 1996
Annual Tax Amount $1,364
Tax Year 2024
Lot Size 9,452 Sqft
Property Sub-Type Site-Built Home
Property Description
Location
State IN
County Dekalb County
Area Dekalb County
Direction SR 8 East to Duesenberg Dr. South on Duesenberg Dr to Ashwood Dr. West on Ashwood property
Rooms
Basement Slab
Dining Room 13 x 7
Kitchen Main, 11 x 9
Interior
Heating Gas, Forced Air
Cooling Central Air
Flooring Carpet, Laminate
Fireplaces Number 1
Fireplaces Type Living/Great Rm, Gas Log
Appliance Dishwasher, Microwave, Refrigerator, Washer, Cooktop-Electric, Dryer-Electric, Ice Maker, Oven-Electric, Range-Electric, Water Heater Gas, Window Treatment-Blinds
Laundry Main
Exterior
Parking Features Attached
Garage Spaces 2.0
Fence Privacy, Vinyl
Amenities Available Attic Storage, Ceiling Fan(s), Closet(s) Walk-in, Countertops-Laminate, Crown Molding, Deck Open, Disposal, Dryer Hook Up Electric, Eat-In Kitchen, Foyer Entry, Garage Door Opener, Porch Covered, Range/Oven Hook Up Elec, Six Panel Doors, Stand Up Shower, Tub/Shower Combination, Main Level Bedroom Suite, Formal Dining Room, Great Room, Main Floor Laundry, Washer Hook-Up
Roof Type Asphalt,Dimensional Shingles
Building
Lot Description Level, 0-2.9999
Story 1
Foundation Slab
Sewer City
Water City
Architectural Style Ranch
Structure Type Brick,Cedar,Vinyl
New Construction No
Schools
Elementary Schools J.R. Watson
Middle Schools Dekalb
High Schools Dekalb
School District Dekalb Central United
Others
Financing Cash,Conventional,FHA,VA
Virtual Tour https://www.propertypanorama.com/instaview/irmls/202509856






