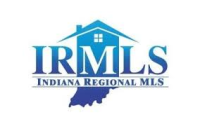744 S Deer Run Ellettsville, IN 47429
3 Beds
3 Baths
2,394 SqFt
UPDATED:
Key Details
Property Type Single Family Home
Sub Type Site-Built Home
Listing Status Active
Purchase Type For Sale
Square Footage 2,394 sqft
Subdivision Deer Run
MLS Listing ID 202509610
Style One Story
Bedrooms 3
Full Baths 2
Half Baths 1
Abv Grd Liv Area 1,197
Total Fin. Sqft 2394
Year Built 1994
Annual Tax Amount $2,364
Tax Year 2024
Lot Size 7,840 Sqft
Property Sub-Type Site-Built Home
Property Description
Location
State IN
County Monroe County
Area Monroe County
Direction From Spencer, take Hwy 46 east to Ellettsville. Turn right onto 1st St, turn left onto Chester Dr, slight right onto Tecumseh Dr. Turn left onto Deer Run. Home will be on the right.
Rooms
Basement Full Basement, Walk-Out Basement, Finished
Dining Room 10 x 10
Kitchen Main, 13 x 10
Interior
Heating Gas, Forced Air
Cooling Central Air
Flooring Carpet, Laminate, Tile, Vinyl
Fireplaces Type None
Appliance Microwave, Refrigerator, Washer, Dryer-Electric, Radon System, Range-Gas
Laundry Lower, 8 x 10
Exterior
Parking Features Attached
Garage Spaces 2.0
Fence None
Amenities Available Attic Storage, Ceiling Fan(s), Ceilings-Vaulted, Closet(s) Walk-in, Countertops-Laminate, Deck Open, Detector-Smoke, Disposal, Dryer Hook Up Electric, Garage Door Opener, Landscaped, Open Floor Plan, Range/Oven Hook Up Gas, Six Panel Doors, Stand Up Shower, Tub/Shower Combination, Main Level Bedroom Suite, Washer Hook-Up
Roof Type Asphalt,Shingle
Building
Lot Description 0-2.9999
Story 1
Foundation Full Basement, Walk-Out Basement, Finished
Sewer City
Water City
Architectural Style Traditional
Structure Type Vinyl
New Construction No
Schools
Elementary Schools Edgewood
Middle Schools Edgewood
High Schools Edgewood
School District Richland-Bean Blossom Community Schools
Others
Financing Conventional,FHA,VA
Virtual Tour https://www.youtube.com/watch?v=4gjQQum1S7E&t=2s






